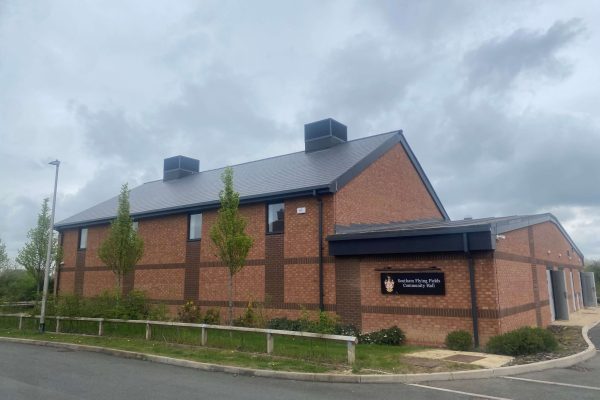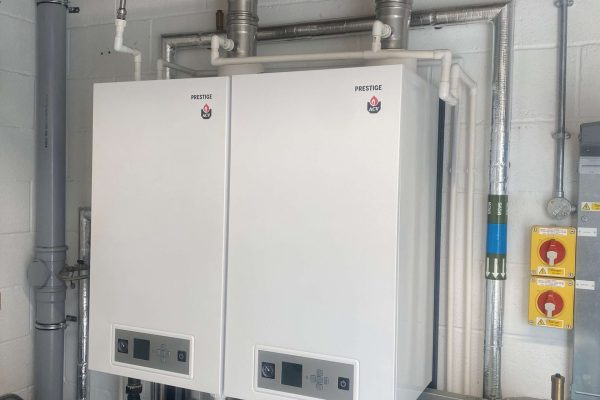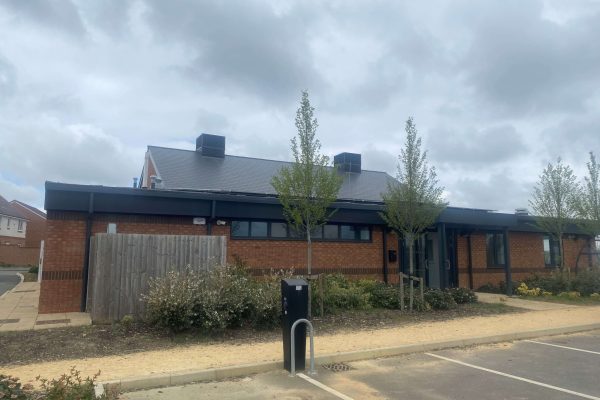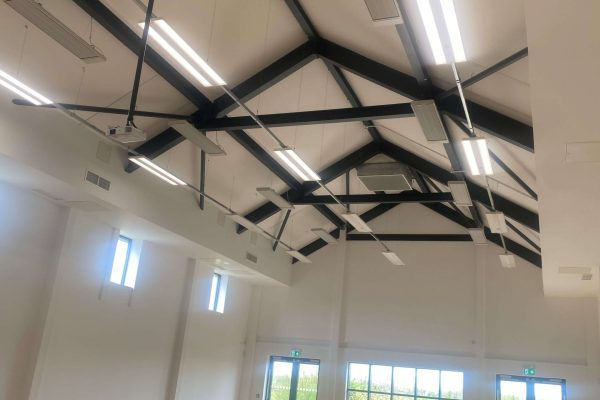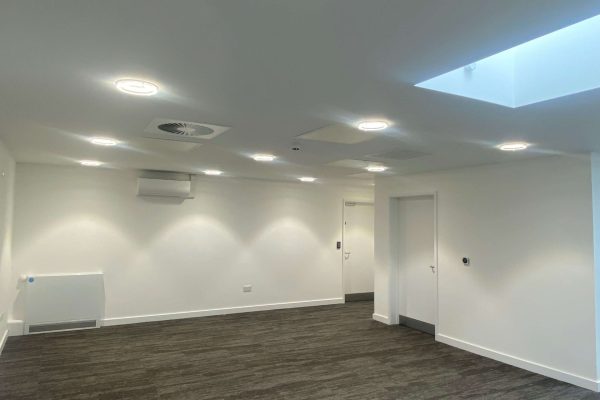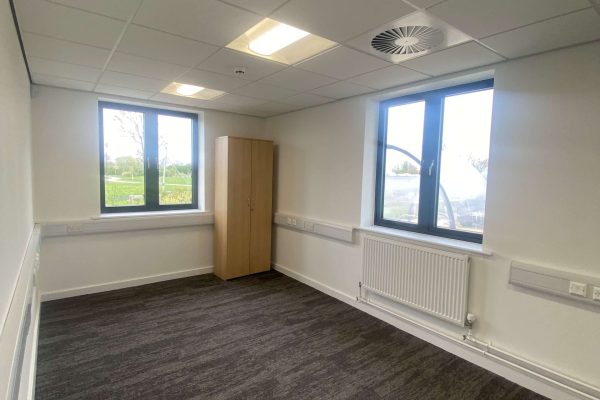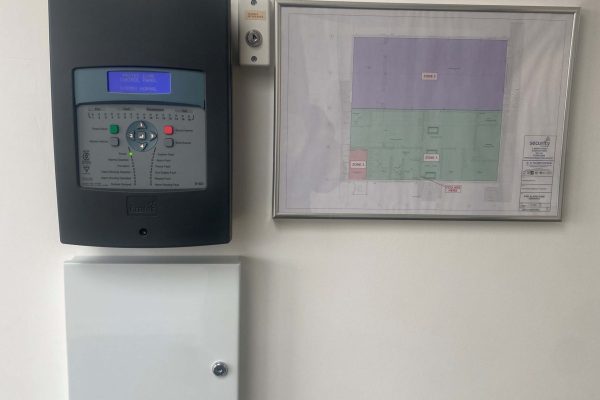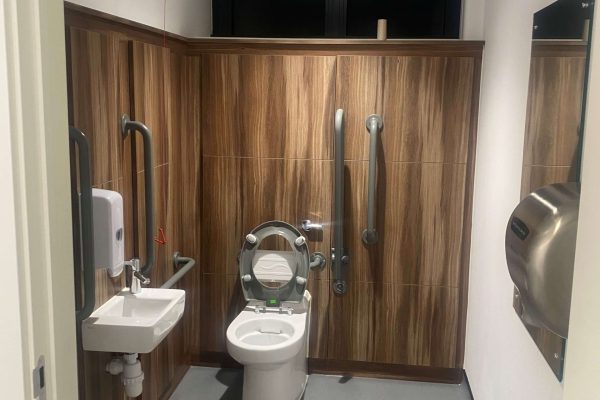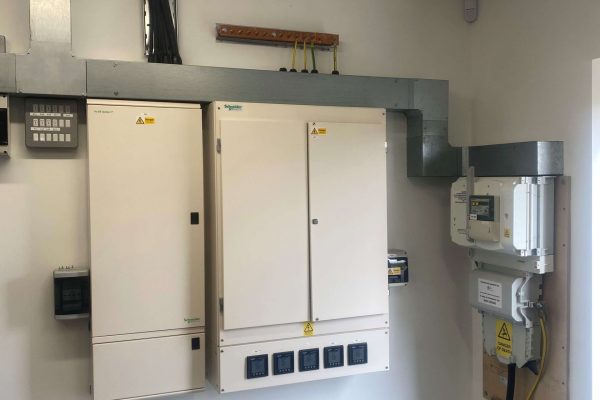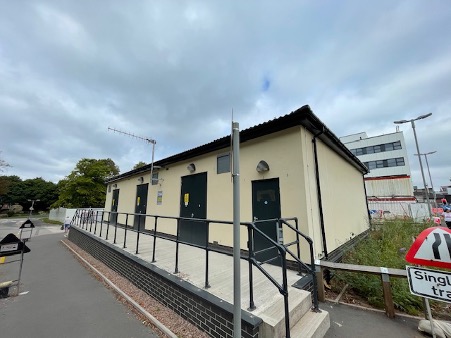This project covered the full electrical and mechanical installation for a newly built Community Centre in Southam. The centre was designed as a modern, energy-efficient facility for local residents, with multi-use spaces for events, meetings, and recreational activities.
Scope of Works
Electrical Installation
- Main Panel and Meters – Installation of the main incoming panel and associated metering systems.
- Sub-distribution – Distribution boards strategically placed throughout the building.
- Small Power – General-purpose power outlets and dedicated circuits for equipment.
- Lighting Systems – High-efficiency internal and external LED lighting.
- Support Systems, Wiring & Controls – Complete containment, cabling, and intelligent control systems.
- Power Supplies to Mechanical Systems – Dedicated circuits for all plantroom and mechanical equipment.
- Telephone & Data – RJ45 points and structured CAT6 cabling for voice/data.
- Fire Alarm System – Full addressable system with detectors, sounders, and call points.
- Lightning Protection – Complete external lightning protection system to BS EN 62305 standards.
- External Lighting – LED lighting for pathways, parking, and building perimeter.
- Roof-mounted PVs – Supply and installation of photovoltaic solar panels for renewable energy generation.
Mechanical Installation
- Installation of New Gas Main – New gas service and connection to plantroom.
- New Plantroom Installation – Full mechanical plant installation including boilers, pumps, and associated controls.
- Heating System – Wet heating system distributed throughout the building with radiators and controls.
- Domestic Hot and Cold Water Systems – Pipework installation, water heaters, and sanitary fittings.
- Drainage Systems – Above ground drainage including waste, soil, and vent systems.
- Air Conditioning (AC) Systems – Installation of split systems for selected areas.
- Ventilation Systems – Mechanical ventilation for WCs, kitchens, and common areas, ensuring proper airflow and compliance with building regulations.
Project Challenges
- Completing a full M&E package within a tight 3-month window
- Integration of renewables (PVs) and modern technologies in limited spatial zones
- Coordinating closely with multiple trades during peak construction phases
Results
- High-quality, on-time completion of all M&E systems
- Fully tested, certified, and commissioned installations ready for occupancy
- Delivered a future-proof, energy-efficient facility for the community
- Strong collaboration resulted in zero major delays or rework
Key Takeaways
- Successful delivery of a complete M&E scope within a fast-tracked programme
- Strong site coordination and early-stage planning were key to meeting deadlines
- Integration of renewable energy (PVs) aligns with sustainable building goals

